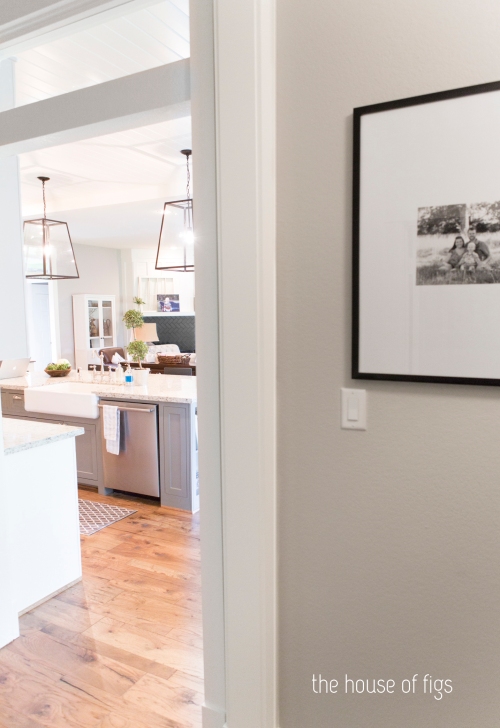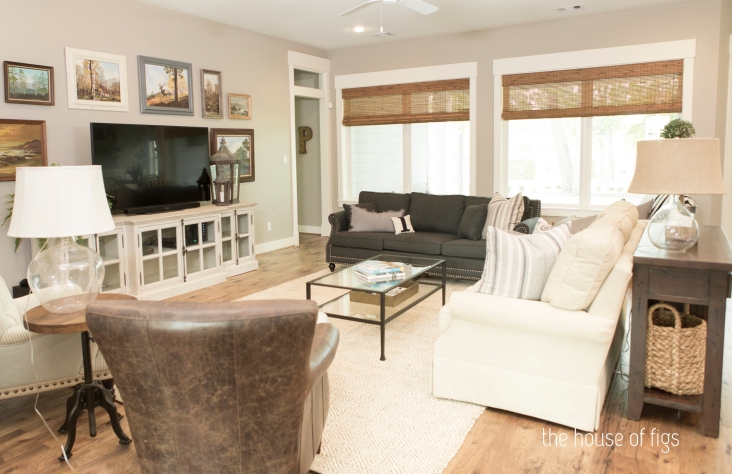Are you tired of seeing and hearing about this house yet? I hope not because I seriously have saved the best for last. 😉 Today I’m sharing the dining room and kitchen. Both are open to the living room (which I’ll be sharing with you next week).

Because the kitchen is a big eat in kitchen, the clients chose a smaller dining room right off the kitchen. They didn’t want the feeling of a “formal” dining room, but just more of a casual place that is right there in the heart of the home.

One of the coolest pieces in this room (and also very hard to photograph-ha!) can be seen above- its this giant antique mirror that’s leaning against the wall. My clients bought it at an auction a while ago and were looking for the perfect place for it. Its so unique and brings in so much charm, character, and light!



Right off the dining room is the kitchen, one of my favorite rooms in the house (do I say that about almost every room??).

We went back and forth over granite vs. marble for the countertops for a long time. My clients and I both love the look of marble but after they researched the upkeep and also the price, they weren’t so sure. We stood in the countertop store staring at different slabs of stone, looking at every vein and color for a long time. Finally we settled on this lovely grayish granite. It has some brown, some gold, even a little blue in it. It occurred to me as we were looking, that we would never again be looking at those slabs of granite vertically like that. When you walk into your kitchen you don’t see a wall of granite the way you do in the store or quarry or wherever you go to pick your slab. What you notice more are your cabinets, the overall colors, and (my favorite) the lighting! So we decided together it was better to put their investment into those types of things rather than the marble. Though I’m not against marble! In fact I’m working on an install this week with some clients that have chosen some beautiful marble countertops. I’m just saying its just not for everyone. Here’s a really great article for when you’re considering marble countertops:
http://www.lifeingraceblog.com/2013/04/living-with-marble-countertops-a-cautionary-tale/
Okay, on to more pictures of this kitchen!


The view below is from when you’re standing in the dining room. You can see into the foyer and also catch a glimpse of the butler’s pantry. Its really not a huge house! The floorplan just makes great use of space.

While we did go with white cabinets and a white backsplash as well as light countertops, the husband had concerns that the kitchen would feel too light and washed out. Our solution to that was using a gray grout in the backsplash and also a darker gray on the island. Those choices along with the floor really warms everything up. Another thing we went back and forth about for a little while was how big to go on the lighting. In my opinion, bigger is always better when choosing a light fixture. You can never go wrong having a HUGE light fixture. It will never be TOO big. Please, someone try to find me a picture of a light fixture that is too big for a table or a space. I don’t think I’ve ever seen one that I thought was too big. The pendants I chose are the Eldridge pendants from Ballard Designs. They come in small, medium, and large. I knew the medium would just get swallowed up by this huge island and it had to be the large. I’m no artist, but Paul is, so one night I asked him to do some drawings. Sometimes we just need to visualize things to see the balance.

He drew a couple of different pendants of different shapes and sizes so you can see the erase marks, but this is the one we landed on. I snapped a pic of it with my phone and texted it to my clients. We were all in love and knew these were the ones.

Last glimpse, looking in from the mudroom. This one gives you a peek into the living room as well!
I’m still working to get my new blog up and running and when I do each picture will have its own Pin It button, but until then, if you see anything you like here, there’s a button down below where you can pin any of these pictures on Pinterest! Thanks so much for reading. I’ll be back next week with the living room!!
❤
Bethany
































